 Catalog index | Back to ofs.com Specify and Price
Catalog index | Back to ofs.com Specify and Price Gathr
ModularShare
Download
Resources(5)
- Not to be used with island or Hydra Gathr components
- Ganging units must be ganged to other units to create finished ends
- Gaskets standard on laminate and veneers seats
- Molded plywood seat
- 1 1/2" steel tube colonnades attach directly to the back panel. Spaced 3 1/2" apart, on center
- Finished end panel at both ends
- Back panel extends past finished ends
- End panel features exposed plywood edge
starting list width (in.) height depth all dimensions
88-21STC-S21"w
Starting list: $5,517
Width (IN): 24.75
Height: 76.25
Depth: 41
View all dimensions.
Specify
88-30STC-S30"w
Starting list: $6,576
Width (IN): 33.5
Height: 76.25
Depth: 41
View all dimensions.
Specify
88-42STC-S42"w
Starting list: $7,623
Width (IN): 46
Height: 76.25
Depth: 41
View all dimensions.
Specify
- Finished end panel on left side, exposed plywood frame on right
- Exposed plywood frame on right must to connect to additional units
- Back panel extends past finished end, flush to ganging end
- End panel features exposed plywood edge
- Can not be used as a freestanding unit
starting list width (in.) height depth all dimensions
88-21STC-L21"w
Starting list: $4,905
Width (IN): 23
Height: 76.25
Depth: 41
View all dimensions.
Specify
88-30STC-L30"w
Starting list: $5,964
Width (IN): 32
Height: 76.25
Depth: 41
View all dimensions.
Specify
88-42STC-L42"w
Starting list: $7,014
Width (IN): 44
Height: 76.25
Depth: 41
View all dimensions.
Specify
- Finished end panel on right side, exposed plywood frame on left
- Exposed plywood frame on left and right must to connect to additional units
- Back panel extends past finished end, flush to ganging end
- End panel features exposed plywood edge
- Can not be used as a freestanding unit
starting list width (in.) height depth all dimensions
88-21STC-C21"w
Starting list: $4,283
Width (IN): 21
Height: 76.25
Depth: 41
View all dimensions.
Specify
88-30STC-C30"w
Starting list: $5,344
Width (IN): 30
Height: 76.25
Depth: 41
View all dimensions.
Specify
88-42STC-C42"w
Starting list: $6,415
Width (IN): 42
Height: 76.25
Depth: 41
View all dimensions.
Specify
- Finished end panel on right side, exposed plywood frame on left
- Exposed plywood frame on left must to connect to additional units
- Back panel extends past finished end, flush to ganging end
- End panel features exposed plywood edge
- Can not be used as a freestanding unit
starting list width (in.) height depth all dimensions
88-21STC-R21"w
Starting list: $4,905
Width (IN): 23
Height: 76.25
Depth: 41
View all dimensions.
Specify
88-30STC-R30"w
Starting list: $5,964
Width (IN): 32
Height: 76.25
Depth: 41
View all dimensions.
Specify
88-42STC-R42"w
Starting list: $7,014
Width (IN): 44
Height: 76.25
Depth: 41
View all dimensions.
Specify
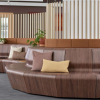 Gathr
Gathr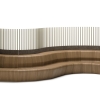 Modular lounge
Modular lounge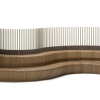 Modular components
Modular components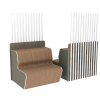 Back panel with colonnades
Back panel with colonnades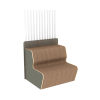 Gathr Modular
Gathr Modular


