 Catalog index | Back to ofs.com Specify and Price
Catalog index | Back to ofs.com Specify and Price Meeting Room
Share
Download
Resources(4)
- Two panel bases
- Full access door
- Support beams replace center base and create a power/data channel
- Overall height with top 29.9375"
- Shipped KD
- Arm clearance
• 1.1875" Top - 28.75"
• 2" Top - 28"
• 3.75" Top - 26.25"
starting list width (in.) height depth all dimensions
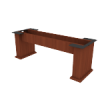 CB-05BK8027
CB-05BK8027Starting list: $7,515
Width (IN): 80
Height: 28.75
Depth: 27
View all dimensions.
Specify
- For use with 120"w x 48"d top, 60.5" B/Bases
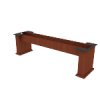 CB-05BK10427
CB-05BK10427Starting list: $8,078
Width (IN): 107
Height: 28.75
Depth: 27
View all dimensions.
Specify
- For use with 144"w x 48"d top, 84.5" B/Bases
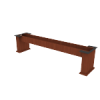 CB-05BK12827
CB-05BK12827Starting list: $8,635
Width (IN): 128
Height: 28.75
Depth: 27
View all dimensions.
Specify
- For use with 168"w x 48"d top, 108.5" B/Bases
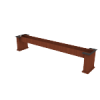 CB-05BK15227
CB-05BK15227Starting list: $9,189
Width (IN): 152
Height: 28.75
Depth: 27
View all dimensions.
Specify
- For use with 192"w x 48"d top, 132.5" B/Bases
 Meeting Room
Meeting Room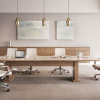 Conference
Conference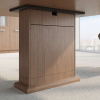 Bases
Bases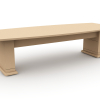 Meeting Room
Meeting Room